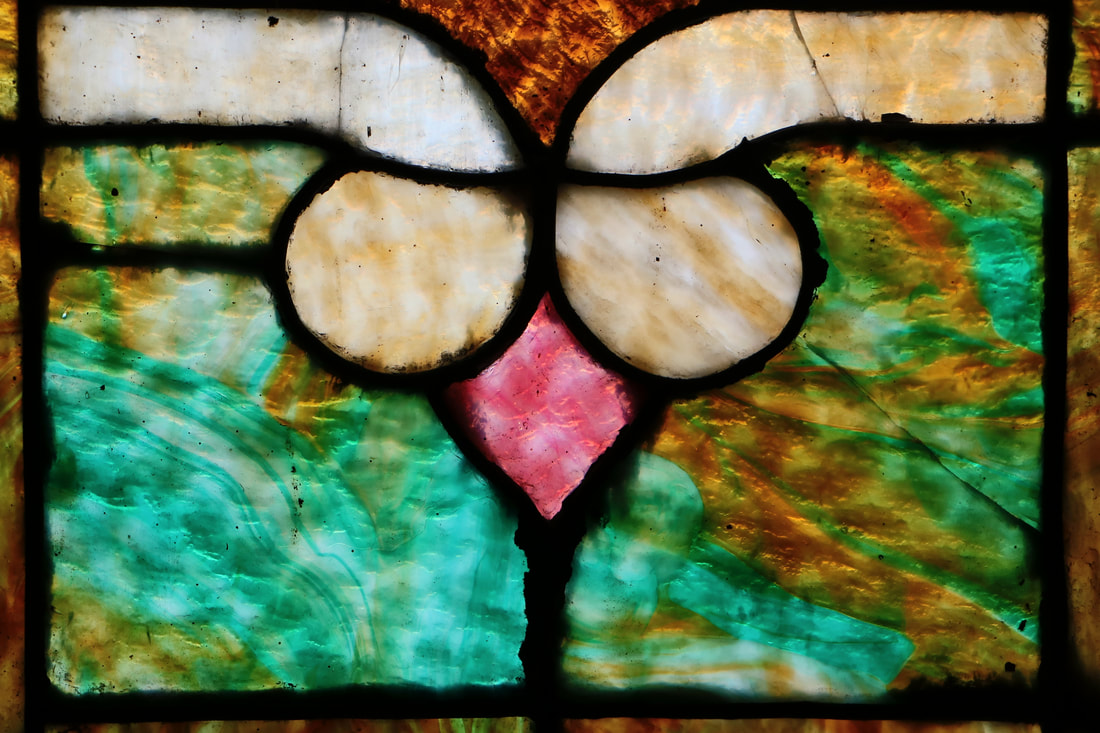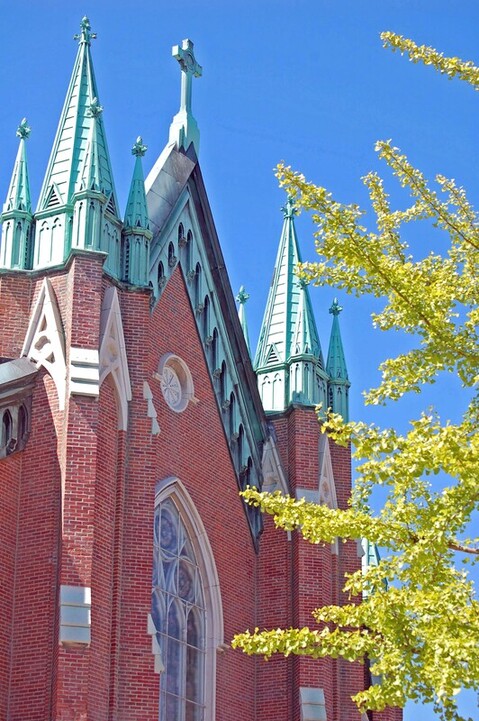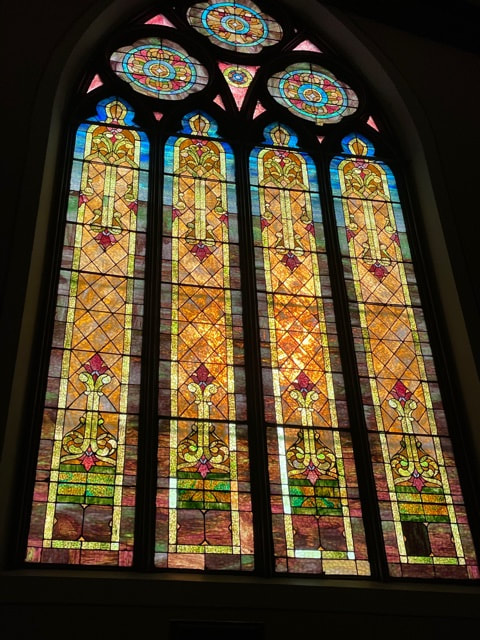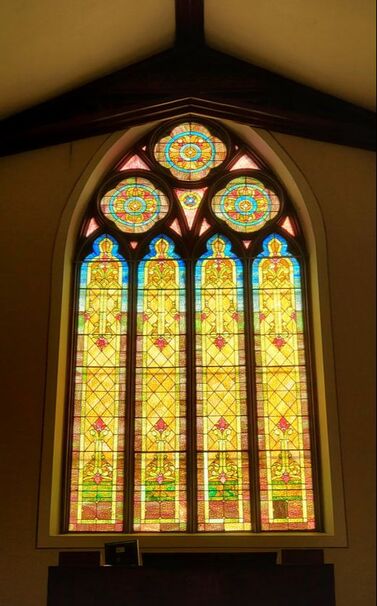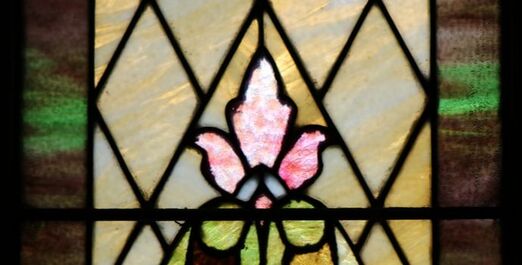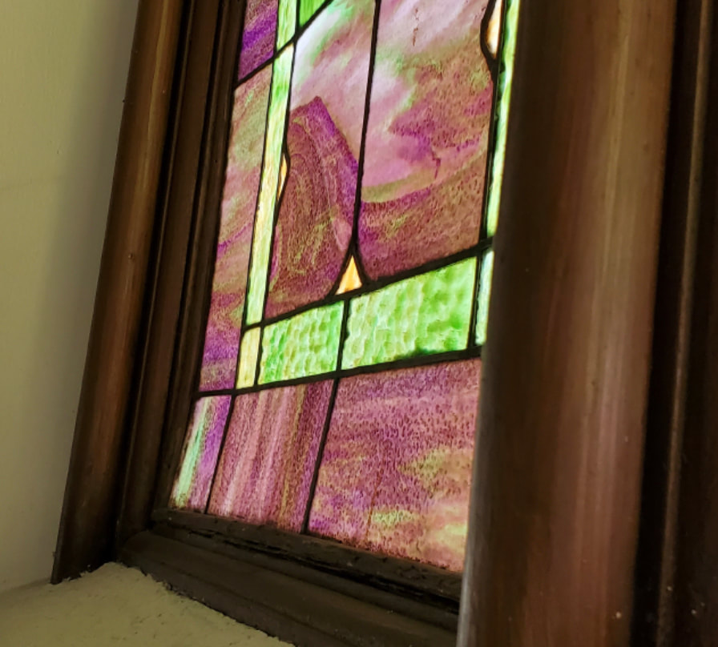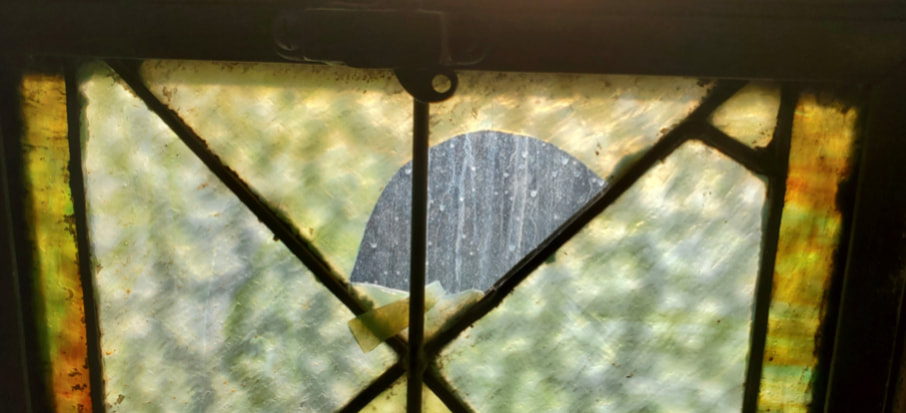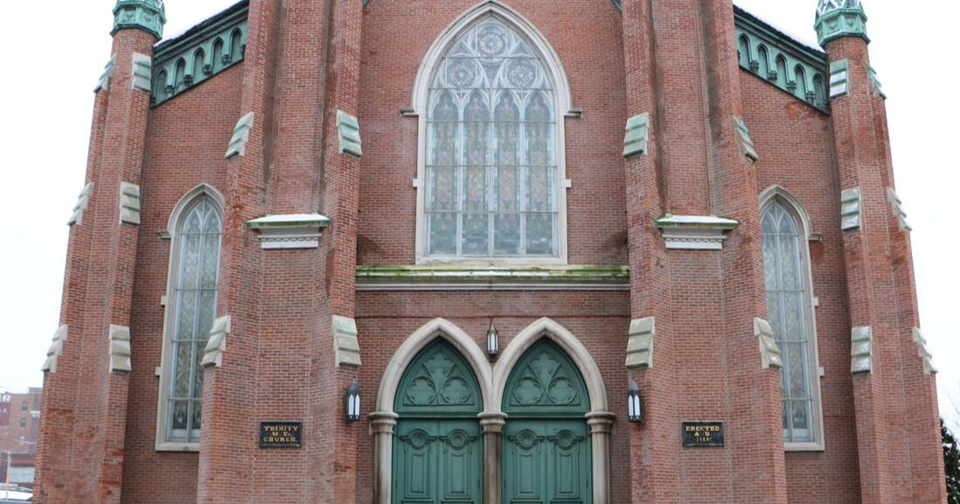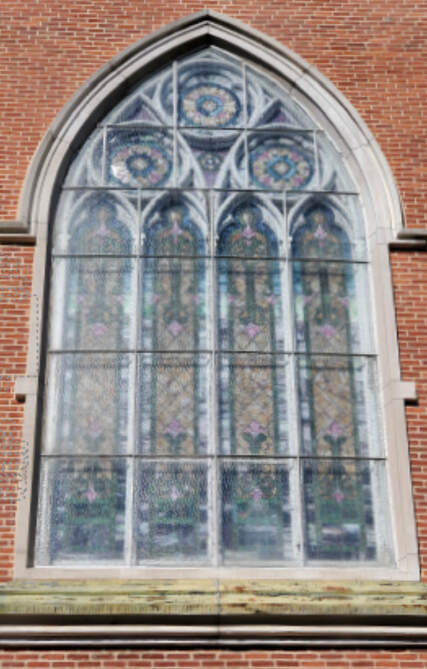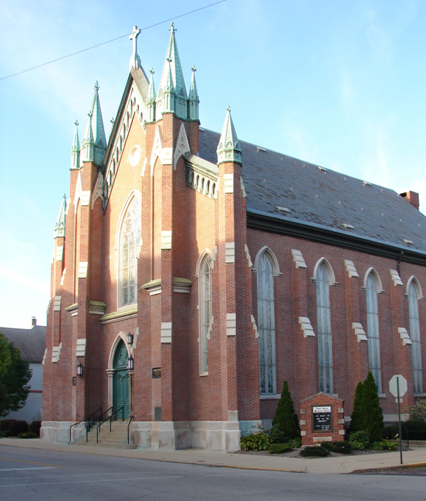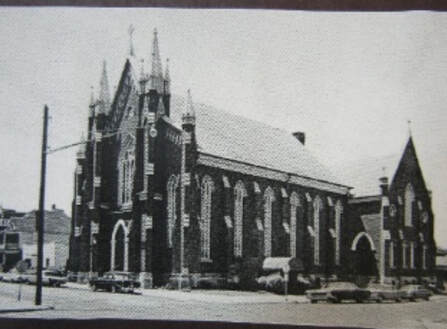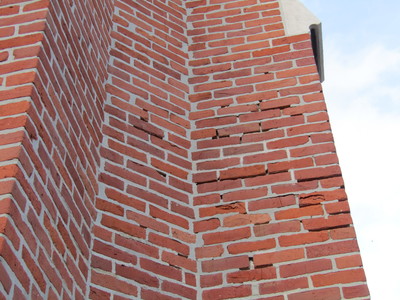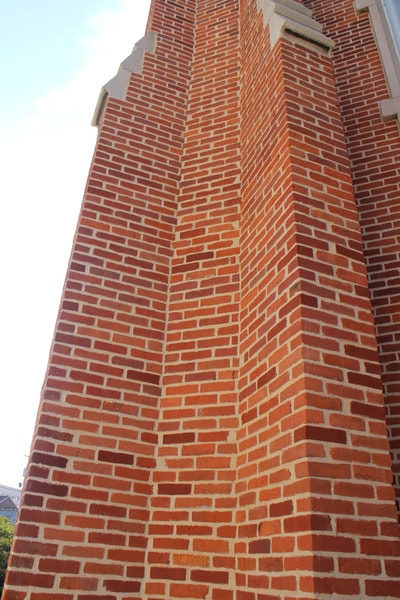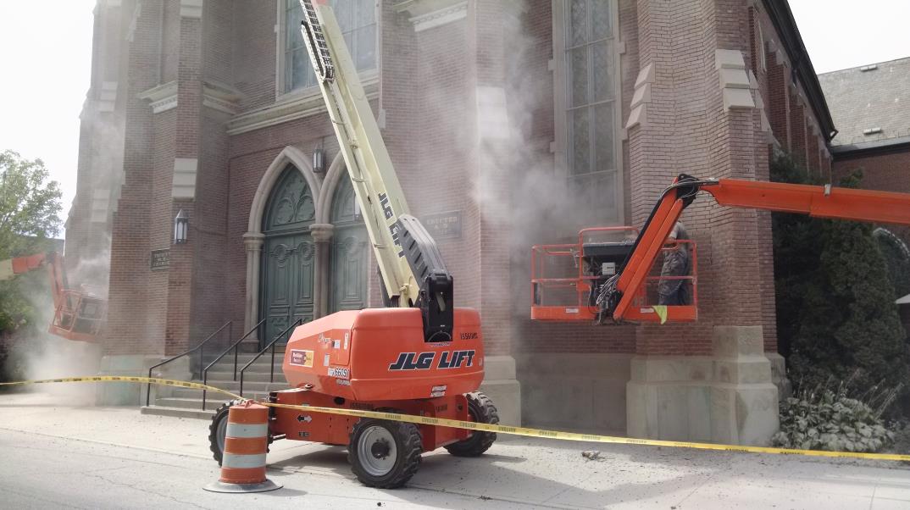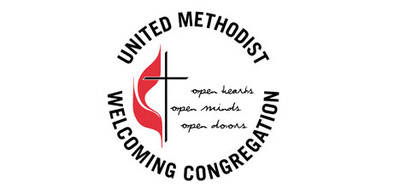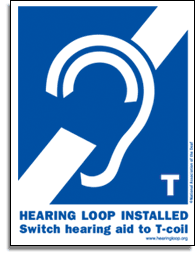Trinity United Methodist Church is pleased to announce that we are one of fifteen projects that will be awarded an Historic Preservation Fund grant to strengthen and preserve Indiana’s history!
Current Project: Stained Glass Restoration
|
The Stained Glass Windows of Trinity, Artistry of Edna Browning Ruby
by Dr. Steve Ash Construction of Trinity’s church building began in 1868. The Sanctuary was completed in 1872. The large windows throughout the building were designed to hold stained glass, which was created by artists in Pittsburgh and Saint Louis. In the late 1890s a young child in Lafayette, Edna Browning Ruby, was an active participant in Trinity’s youth group and regularly attended church with her family. She grew into a “charmingly feminine” young woman, with a great talent in the arts. After various other mediums, she turned to the study of stained glass. She was the only woman in the US to design, build and install stained glass windows, and her reputation in ecclesiastical art was widespread. Recognizing her remarkable talent, the church asked Edna to design and install the beautiful windows of the church that we see today. From the inside of the church, the windows are colorful, beautiful and inspiring, as shown in the great window above the church main entrance and a smaller window ( Figure A, below). However, on closer inspection the windows have some serious problems. The lead “came” framework which holds the glass pieces is deteriorating on many windows and they have bulged inward or outward at the bottom (B). Many pieces of glass are fractured or broken, and some have been replaced with glass of mismatched color (B). Sometime in the 1960s, a rippled glass glazing was placed over the windows, to protect them from damage from the elements outside. This glazing was a common type at the time, and covered the elegant woodwork of the windows as well as the stained glass. The rippled glass and framework hide the bright colors and designs of the stained glass, and the elegantly styled woodwork (C). This glazing has now become cloudy and in some windows hides the stained glass designs almost completely (D). Further, the lack of ventilation behind the glazing has contributed to deterioration of the woodwork surrounding the stained glass. The elegant windows are barely noticed when viewing the building from the outside (E). In 1960, before application of the external glass coverings, the windows were a much more apparent and an attractive feature of the church building (F). Trinity plans to undertake repair, restoration, stabilization and preservation of our stained glass windows in the next four years. There will be four phases of this project, with windows on one side of the church being restored each year. This will be a very large and complex project since there are a total of 35 stained-glass windows in the church. The exterior glass glazing will be removed, and the woodwork will be sanded, filled, and painted. Each stained glass window will be repaired (strengthened and straighten), or in some cases the windows removed and restored (disassembled and reassembled with new came material). Each window will then be covered with clear laminated glass glazing with inset frames that are be much less obtrusive, but which also supply sufficient ventilation to the stained glass. Phase I is planned to begin in late Summer of 2022), with restoration of windows on the South side of the church. We are pleased to state that this important and expensive project will receive financial assistance from the Historic Preservation Fund. The Department of Natural Resources of Indiana recently approved a grant request from Trinity UMC for $50.000 in matching funds for the project. The Building Endowment fund has supplied some of the funds to match this grant, and contributions from church members have supplied the rest. Donations from the congregation and local community are needed to continue the project, especially to complete the first phase and proceed to further phases. |
Help us preserve our history!Contributions from members of the church, local community, and those who appreciate historic preservation will be appreciated. Help us preserve our history!
A gift to our stained glass restoration project will help keep Trinity's historic windows around for many more years so future generations can appreciate their artistry and historical significance. |
A) Two of Trinity’s beautiful stained glass windows, seen from inside the building.
B) Some of the windows have bulged and some have broken pieces.
C) From the outside, the protective glazing and framework hide the beauty of the windows.
D) Some of the protective glazing has become cloudy and obstructs the view of the windows almost completely.
E) A recent photograph of the church shows how the glass coverings hide the beauty of the stained glass windows and their elegant framework, but still protected from weather and damage.
F) When the window restoration is complete, the windows will be much more visible and impressive, closer to their appearance in 1960.
Past Projects: Brick Resotration
Before and AfterBeginning in 2016, Trinity worked to restore our bricks. This effort was accomplished through grant funding and donations from our community! The pictures to the right show a before and after of the bricks which illustrate just how needed the work was. Thank you for supporting this project and helping us preserve our building for generations to come!
|
